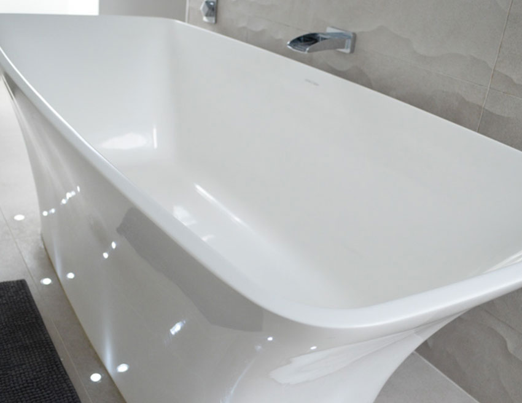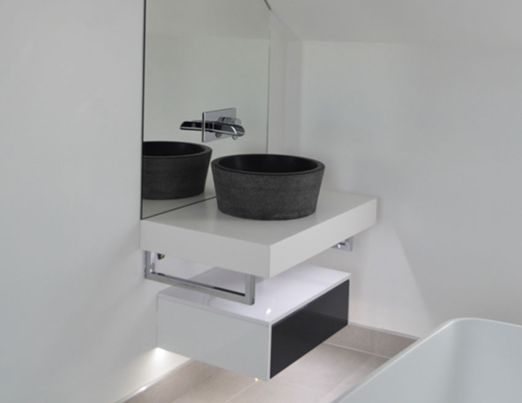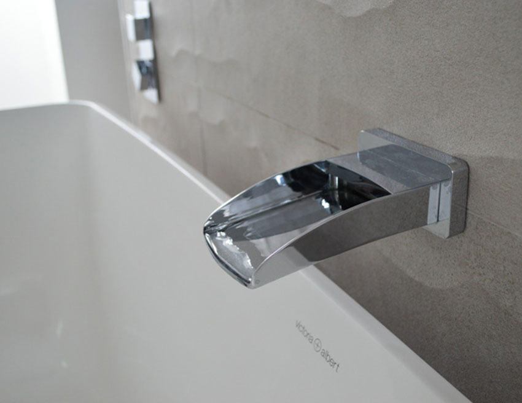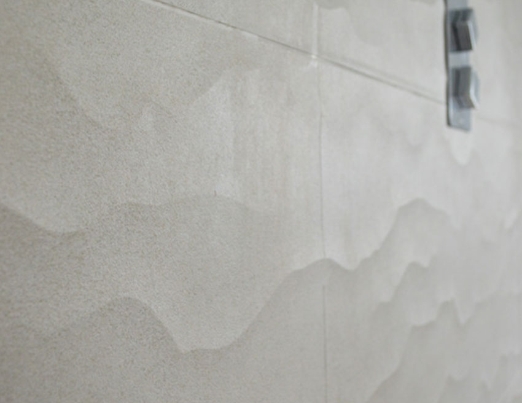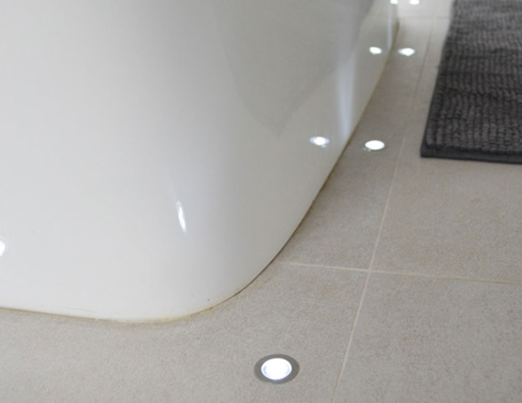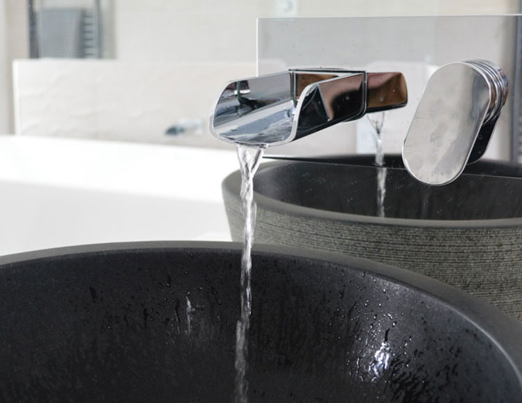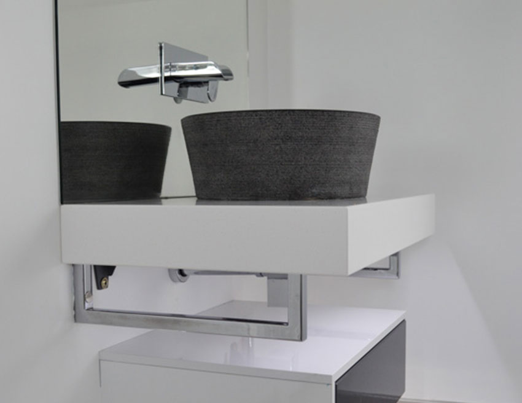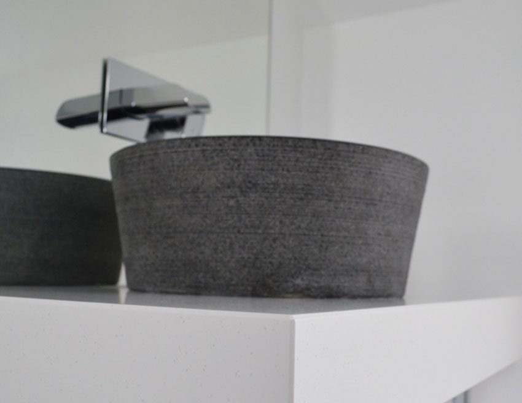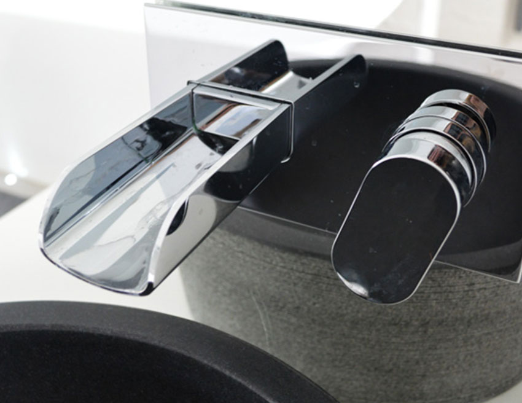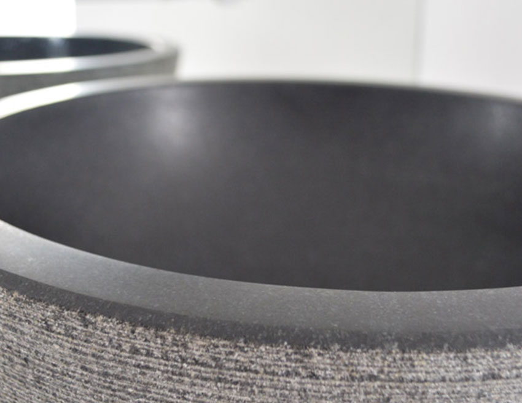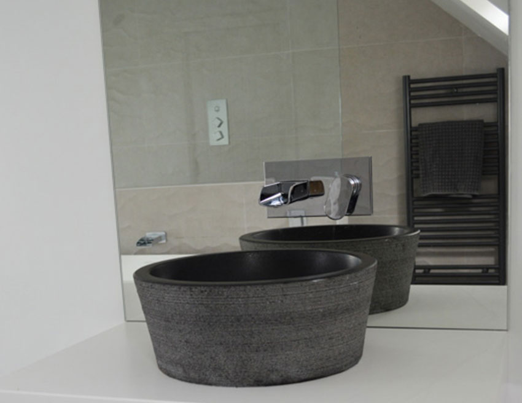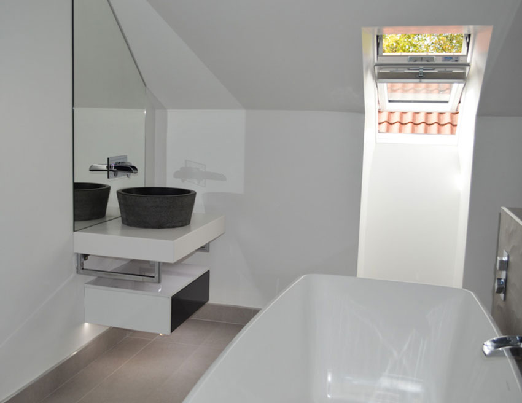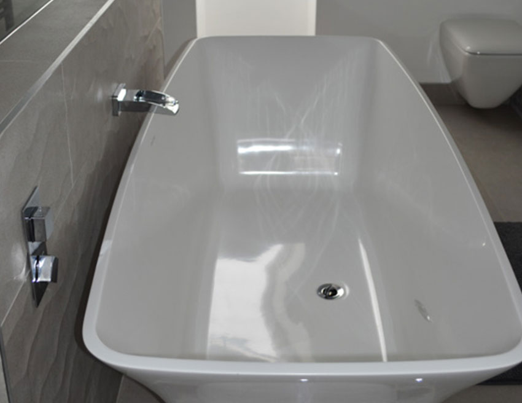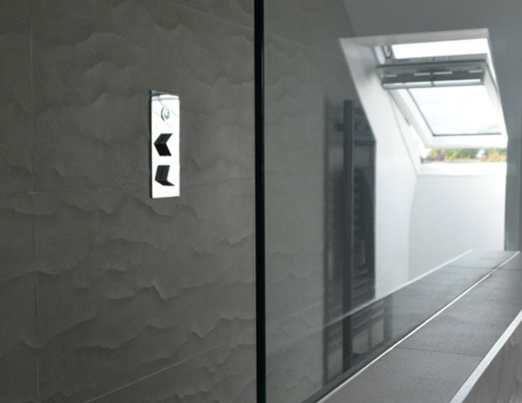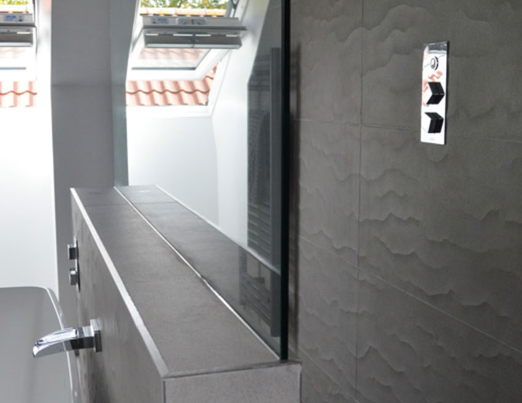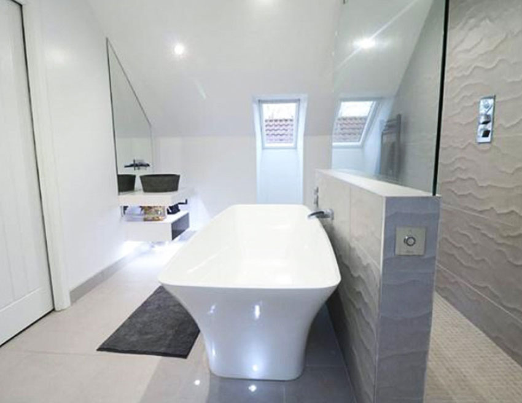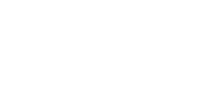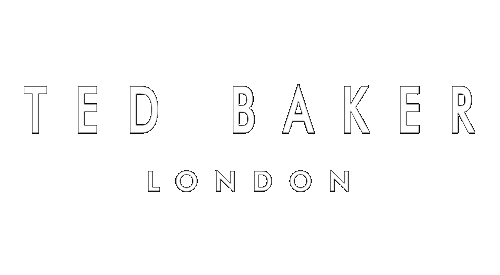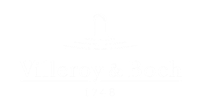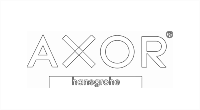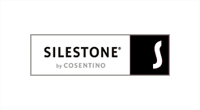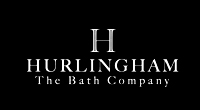“Marie went above and beyond”
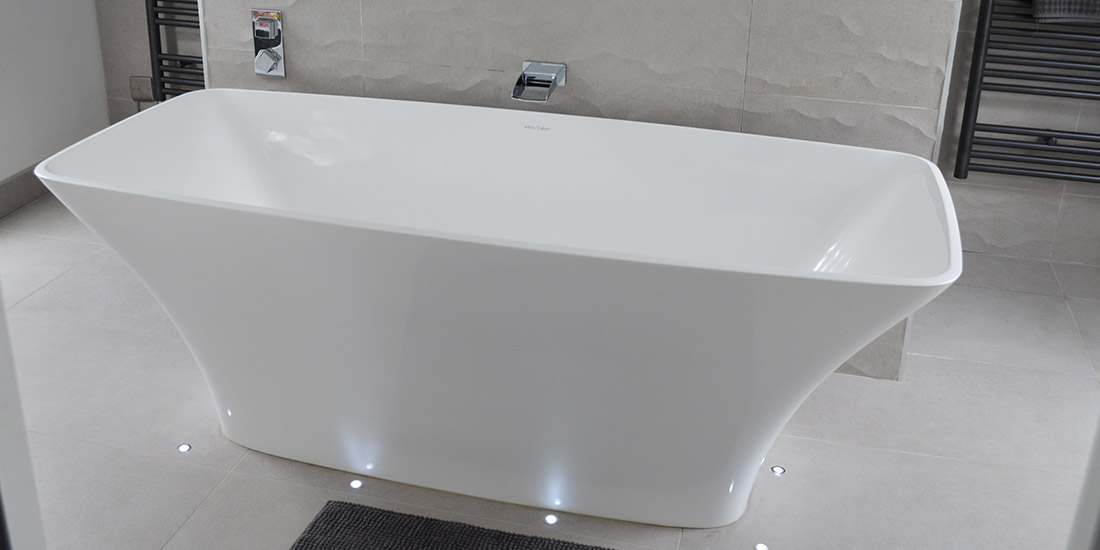
Mr and Mrs Wharton extended their family home, adding a third storey and wanted to utilise this as their own space compromising of a master bedroom, walk in wardrobe and ensuite.
They therefore started their search for a bathroom design and installation specialist.
The couple visited several Doncaster based showrooms including Spinks Interiors and had also been given a recommendation from a family member who had used Spinks for their bathroom design and installation recently.
On visiting the Spinks Interiors showroom, the Wharton family instantly fell in love with the number of products available to view and got lots of inspiration for the type of ambience they wanted to create in their large ensuite.
They appointed Spinks Interiors and the works got underway.
Working closely with the appointed architect and project manager for the Wharton extension, our showroom manager Marie was involved from the very start.
The architect designed the initial bathroom layout and then Marie took over – looking at the space available, the best furniture to fit with the desired setting and how the items would be installed – ensuring the ensuite flowed perfectly.
Bespoke aspects were also needed to be designed and built – including a central, half height tiled wall and adjoining (to ceiling) glass panel. The controls and tap for the bath and shower were also enclosed in the wall for simplicity and style.
The spacious ensuite includes a large free-standing bath as the main centrepiece, a walk-in shower behind with beautiful wall hung basin top with basin and unit below. The basin, chrome tap has been installed into the wall mirror to create a beautiful waterfall effect.
The wall hung, floating WC fits perfectly into the corner with chrome flush adding an extra feature – alongside the LED in-floor spotlights around the bath.
The Grey textured wall tiles add extra depth to the room dovetailed with the natural light coming in from the skylight windows making the room feel spacious and airy.
For reference, the ensuite Sanitary Ware includes:
• Utopia Geo – Wall Hung Vanity top and drawer unit with feature Grey Slate Basin specially sourced for the client.
• Victoria & Albert freestanding Bath
• Vado tablet Valve to operate the wall mounted bath spout
• Aqualisa Infinia digital shower with Ceiling mounted shower head
• Geberit Wall Hung Wc frame and flushplate with Laufen compact wall hung pan
• Zehnder coloured towel warmers
• Bespoke shower glass to create the enclosure & bespoke mirror to fit perfectly behind the basin.
• Tiles 45x90cm porcelain, sourced specifically for this project.
Chris Wharton said…
“Marie worked alongside our architect every step of the way to ensure our ensuite was just as we had hoped. Her knowledge of the products available to us was amazing and we are delighted with the finished result. Thanks Marie”

